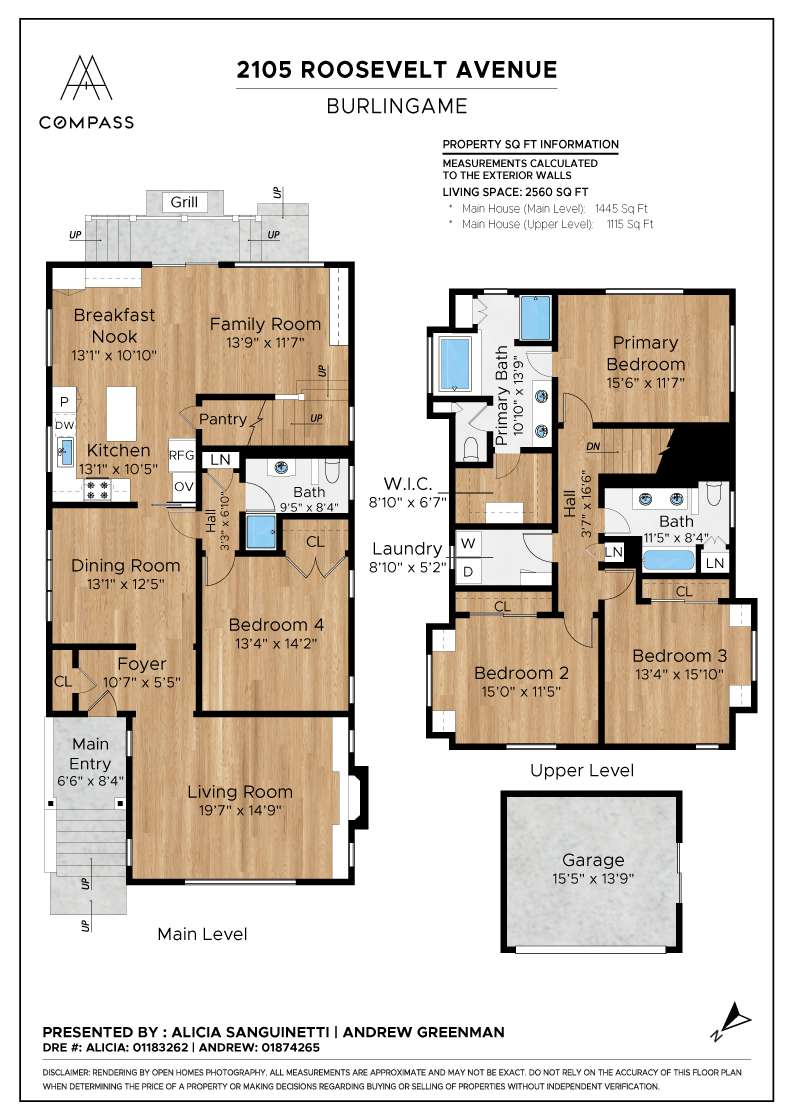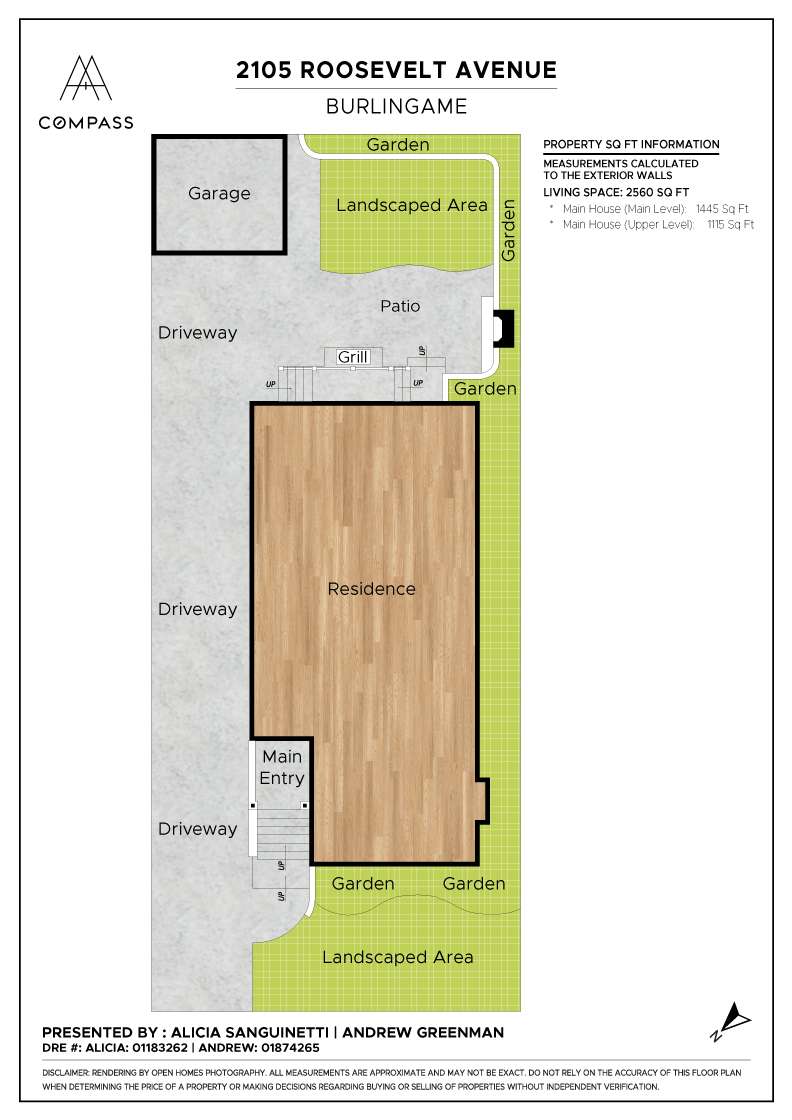Alicia Sanguinetti & Andrew Greenman Presents
English Tudor on Prime Burlingame Cul-de-Sac
$3,300,000
All Property Photos
Property Details
beds
4
baths
3
interior
2,560 sq ft
Highlights of the Home
- A majestic maple tree sways gently in the breeze, complemented by fragrant rose bushes and hydrangeas
- The entrance promises a glimpse into a world of luxury and refinement
- Detached garage with an EV charger in the driveway
Main Level
- Foyer adorned with a coat closet
- Living room with floor-to-ceiling leaded glass windows and a fireplace surrounded by tile
- Dining room with classic grass cloth wallpaper and wainscoting
- Gourmet kitchen with high-end bronze stainless steel appliances, walk-in pantry, built-in cabinetry, and a desk
- Soft close custom cabinetry
- Open family room with built-in shelving and cabinets
- In ceiling speakers with surround sound
- Private guest suite with a spacious bedroom and stunning bathroom featuring Carrara marble tile
- Plantation shutters throughout
Upper Level
- Primary bedroom retreat with vaulted wood ceilings and elegant bedroom
- Primary bathroom complete with jacuzzi tub, walk-in closet, steam shower and double vanity
- Two additional guest bedrooms with built-in desks and workspaces and custom closets
- Beautiful guest bathroom with double vanity
- Laundry room with built ins for added convenience
- Plantation shutters throughout
- New carpet in bedrooms
Outdoor Space
- Private, gated outdoor escape with an outdoor kitchen, cozy fireplace, and twinkling market lights
- New fresh landscaping
- Grassy area for play
Overall
- Welcome to your own personal sanctuary, where luxury and comfort intertwine to create a home that is as beautiful as it is inviting
- Remodeled with quality and craftsmanship
walkthrough
Property Tour
walkthrough
3D Virtual Tour
Floor Plans


about this
Neighborhood

Alicia Sanguinetti

Andrew Greenman
Sanguinetti Greenman Group
Broker Associate
- DRE:
- #01874265
- Mobile:
- 650.739.5596
SanguinettiGreenmanGroup.com
Get In Touch
Thank you!
Your message has been received. We will reply using one of the contact methods provided in your submission.
Sorry, there was a problem
Your message could not be sent. Please refresh the page and try again in a few minutes, or reach out directly using the agent contact information below.

Alicia Sanguinetti
Sanguinetti Greenman Group
Realtor
- DRE:
- #01183262
- Mobile:
- 650.888.6432
alicia.sanguinetti@compass.com
SanguinettiGreenmanGroup.com
Andrew Greenman
Sanguinetti Greenman Group
Broker Associate
- DRE:
- #01874265
- Mobile:
- 650.739.5596